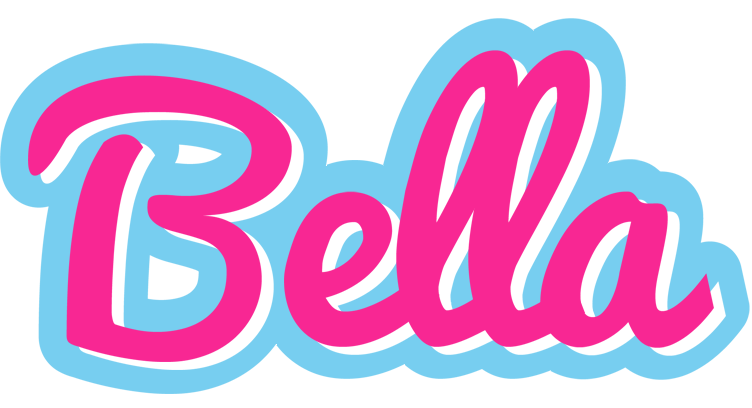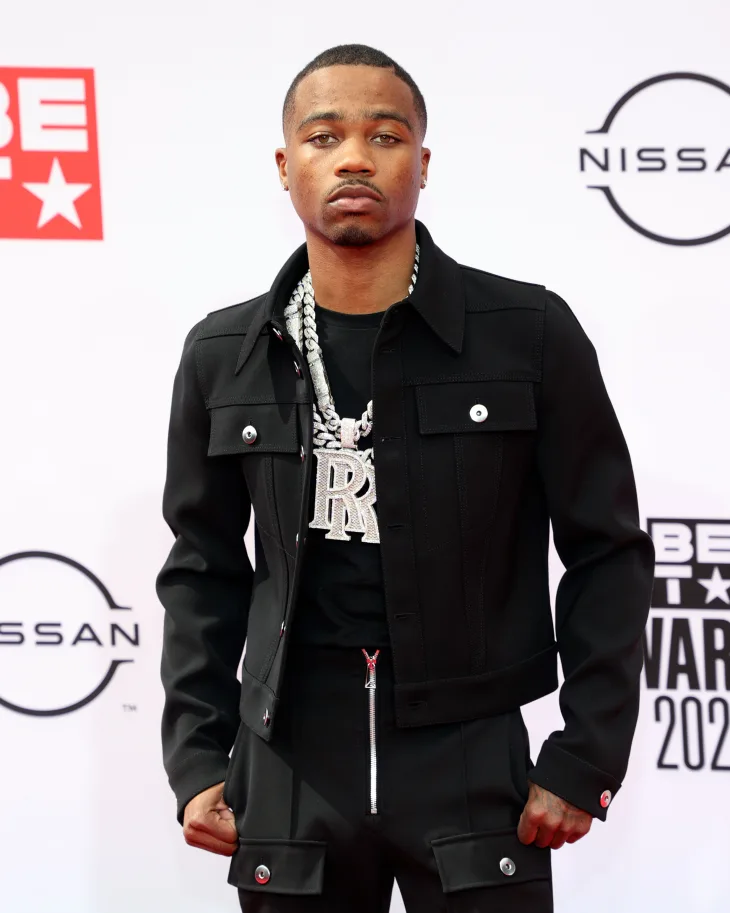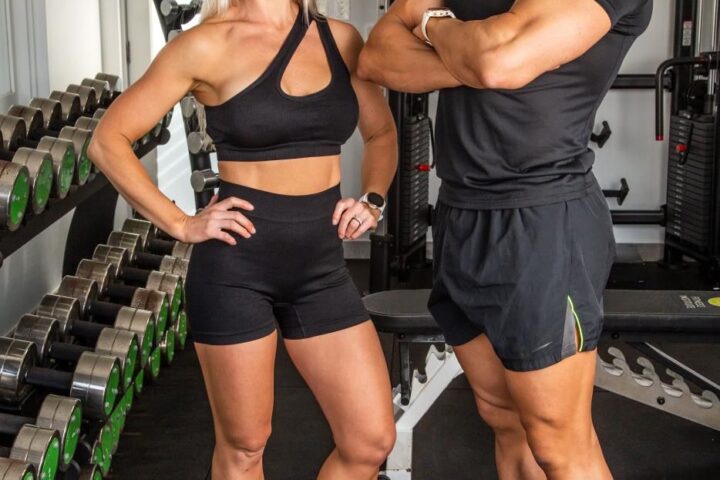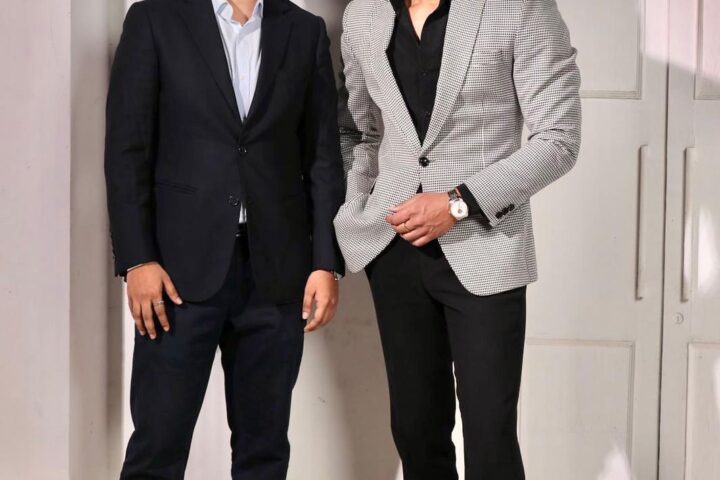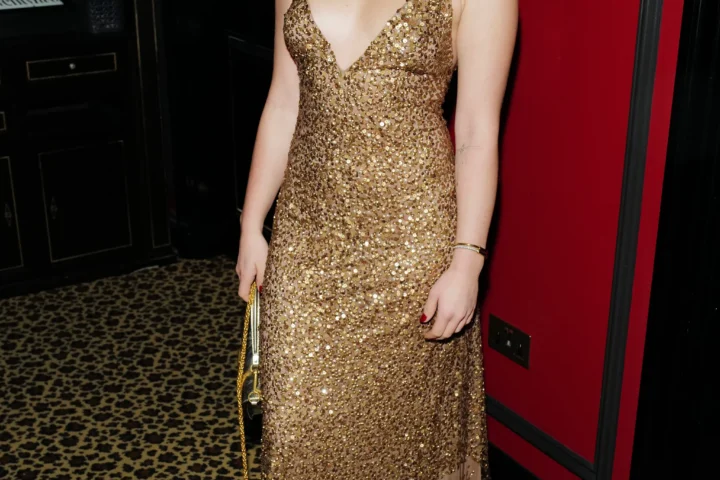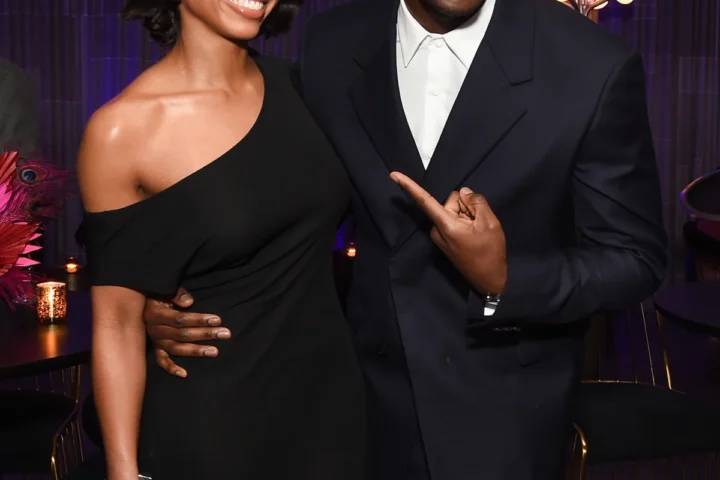A prime example is the Beverly Hills property that he just marketed for nearly $6 million after only slightly more than a year of ownership.
The mansion is currently offered on Zillow for $5,995,000, which is $395,000 more than what Roddy paid for it in November. The four-bedroom, five-bath house has a gated road that it shares with three other houses and is tucked away in the mountains above Beverly Hills.
The beige exterior and dark brown accents of the contemporary two-story house lend a welcoming atmosphere. Inside, where wood flooring contrasted with stark white walls and dark window frames, the same modern simplicity is present.
Both the master and junior suites are located upstairs, providing enough room to retreat for the whole of the day and take in the property’s gorgeous greenery. The master bedroom also has a big en suite bathroom with double vanities, a soaking tub, and a shower that can also be used as a steam room. It also has a bespoke walk-in closet. The apartment also includes a separate lounge area that is hidden away in the suite’s corner.
Returning to the lower level, Roddy Ricch’s soon-to-be-former residence shares one of our favourite characteristics with the most recent celebrity listings we’ve seen in the California region: a variety of possibilities for indoor/outdoor living. Large folding glass doors that span the whole rear wall of the house let in plenty of light even when they are closed.
Smaller triangular windows at the very top of the wall enhance the natural lighting in the living and dining rooms. A wall with a double-sided fireplace divides the living room from the kitchen and dining area, keeping things warm for when it gets cool up in the Hills.
The L-shaped galley kitchen has darker wood cabinets, drawers for more storage, and white marble countertops that continue to a marble backsplash with a slightly different pattern.
The stainless steel fittings on the farmhouse sink go well with the stainless steel Wolf and Sub-Zero appliances, which include a very formal, professional-style refrigerator. Two wine refrigerators and a wine rack that are integrated into the eat-in island provide the kitchen with a little extra storage as well.
Two more bedrooms are located downstairs and provide access to the terraced backyard and outdoor living areas, which are possibly the house’s best selling aspects.
The backyard includes an in-ground pool with a built-in jacuzzi in addition to two nearby patio areas for dining and relaxing. From there, a short flight of stairs leads to a pair of private lounge chairs, and a further stairway descends to the bottom level of the garden.
There, you have the choice of hosting a basketball game on the entire court or unwinding in a beach-style setting in a lounge area surrounded by gravel immediately across from the court.
But there’s more! Additionally, there are separate guest quarters in this house that, despite being technically connected to the main house, give guests complete privacy from everything taking place on that side of the property. The guest house is a sizable efficiency-style accommodation with a split living/sleeping area, a separate bathroom, and a kitchenette that opens up to the pool area and has a huge glass wall. Oh, did we also mention that there are six parking spaces?
If you enjoy hosting parties at your house, this house sounds like a wonderful space to work with. If you’re interested in placing a bid on the Maya Librush and Aleen Der Artinian-held Compass property, check it out here.
